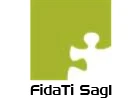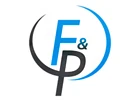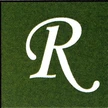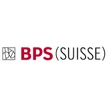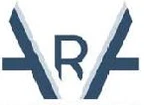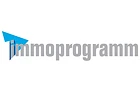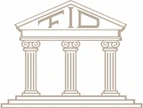- Quick navigation
- Home
- Open menu
- Page content
- Customer service
- Search
- Footer
Closed until tomorrow at 9:00 AM
Closed until tomorrow at 8:00 AM
Closed until tomorrow at 8:00 AM
Closed until tomorrow at 8:30 AM
Closed until tomorrow at 8:00 AM
Closed until tomorrow at 8:30 AM
Closed until tomorrow at 8:00 AM
Closed until tomorrow at 8:00 AM
Closed until tomorrow at 9:00 AM
Closed until tomorrow at 8:00 AM
Closed until tomorrow at 8:00 AM
Closed until tomorrow at 8:00 AM
* No advertising material
Accounting in Locarno
Accounting in Locarno, recommended by local.ch
Also recommended
Accounting in Locarno, top rated on local.ch
Open now
Filter results
Accounting in Locarno
: 27 Entries Closed until tomorrow at 9:00 AM
Closed until tomorrow at 8:00 AM
Closed until tomorrow at 8:00 AM
Closed until tomorrow at 8:30 AM
Closed until tomorrow at 8:00 AM
Closed until tomorrow at 8:30 AM
Closed until tomorrow at 8:00 AM
Closed until tomorrow at 8:00 AM
Closed until tomorrow at 9:00 AM
Closed until tomorrow at 8:00 AM
Closed until tomorrow at 8:00 AM
Closed until tomorrow at 8:00 AM
* No advertising material
